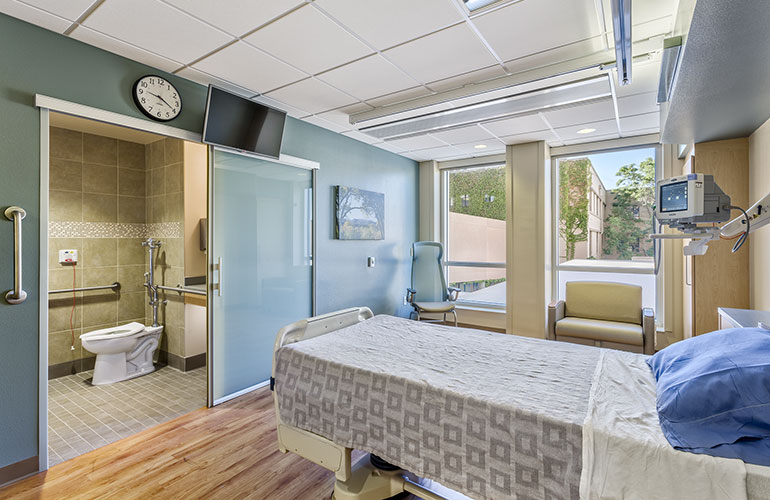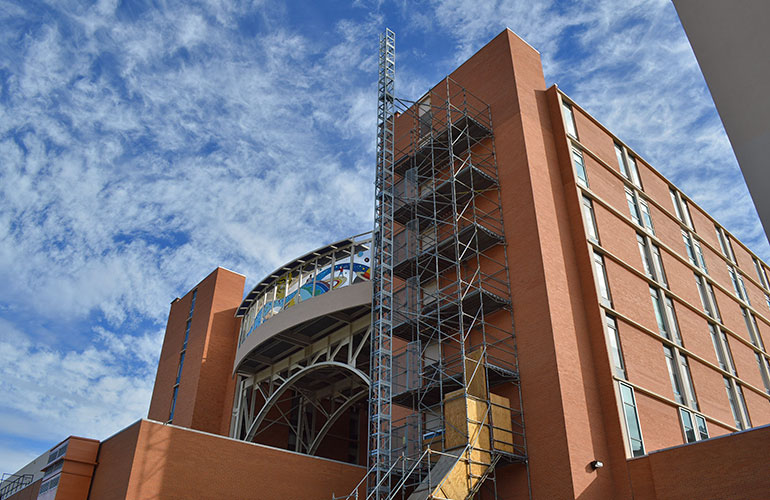Patients is a Virtue
Presbyterian Hospital Patient Towers Renovation
Keeping the Presbyterian hospital fully operational while designing the mechanical, electrical and plumbing systems for more than half of the building meant no patient was turned away. That's what it means to bring a building to life.
Services:
- Electrical
- Mechanical
- Plumbing
- Sustainability
Client
Presbyterian Hospital
Location
Albuquerque, NM
Industries
Healthcare
Size
150,000 Square Feet
Timeline
14 Months
Cost
$10.8 Million
Sustainability
LED Lamps
Chilled Beams
Daylighting
Project Overview
RENOVATIONS IN THE HEART OF CAMPUS
Presbyterian Healthcare Services (PHS) had made significant investments in its Albuquerque Campus in the last 20 years. The addition of 600,000 SF of patient care and physician’s office space, renovating 130,000 SF, adding several parking structures, numerous mechanical & electrical infrastructure upgrades and central plant expansions among other things. Now what to do with the six-story, 150,000 SF, 250 Bed, B&C Towers dating from the ‘60s, and located in the heart of the campus? The rooms were institutional and cold, ventilation was poor, and the Towers’ mix of private and semi-private rooms were not conducive to modern healthcare.
The Challenge
DESIGNING AROUND PATIENTS
The central location of the towers within the campus would make renovation a challenge, but was a great operational asset. In the end, PHS issued their design team the following challenge:
Renovate the towers to create a facility with 200 patient beds that can be used to deliver state-of-the art healthcare, both “high touch” and “high tech.” No more than one patient floor may be taken out of service at any given time. Complete the first phase within 14 months and $10.8M construction cost. The final systems must be sustainable, maintainable and suitable for operation for another 30 years.
Sustainability
Sustainability is a major goal for PHS. Key sustainable aspects of this project included:
Retained and renovated this patient tower instead of replacing it
Utilized chilled beams which reduce HVAC energy costs by 30%
Opted for daylighting, LED lamps, and low-water-use plumbing fixtures
Design & Implementation
FINDING CREATIVE SOLUTIONS
The 12-ft floor-to-floor height and the desire for high ceilings, large windows and more daylight created challenges in fitting the MEP systems into the building. Chilled beams helped as they reduce air flow requirements and permit the use of smaller ductwork. The team designed the distribution systems using Revit, a 3-D computerized building modeling program that builds the building on computer before building it in the field. Through careful planning the systems were designed with access to facilitate ongoing maintenance for the life of the building.
The final result is a state-of-the-art healing space with 18 quiet, comfortable private rooms bathed in natural light, and all new modern and maintainable infrastructure. It has been well received by both patients and the nursing staff. The final construction cost of this first phase was $10.8M.
The Outcome
A BUILDING FOR PEOPLE AND THE PLANET
This project completely replaced the aging infrastructure serving Presbyterian’s B-Tower and renovated Unit 1B. The new design incorporates a unique HVAC system with smaller ductwork, allowing for higher ceilings and larger windows. The larger windows improve daylighting and views, both of which have a proven beneficial impact on patient recovery. The Tower had to remain occupied throughout construction, a great challenge in a functioning hospital. The renovation provided all new sustainable and maintainable mechanical, electrical, plumbing, and IT infrastructure systems which will extend the life of the building another 30 years.
The Results
- Sustainable
- Smaller ductwork
- Daylighting - shorter recovery time
- 30 years added to building life


The new rooms are welcoming, quiet, comfortable, efficient and bathed in natural light. Our nursing staff has been energized by the new space to work in and care for our patients. The project has exceeded our expectations and revitalized this nursing unit. We look forward to implementing these same upgrades throughout the Tower.
Ann Wright, Chief Nursing Officer
Project Awards
2015 Engineering Excellence Award for Building/Technology Systems
American Council of Engineering Companies, New Mexico
Project Partners
- Dekker / Perich / Sabatini
- Miller Bonded
- Bohannan Huston
- DKD Electric
- Enterprise Builders
- Johnson Controls
-
Related Featured Project:
-
Yuma Regional Medical Center Emergency Department
-
« Back to all Projects
