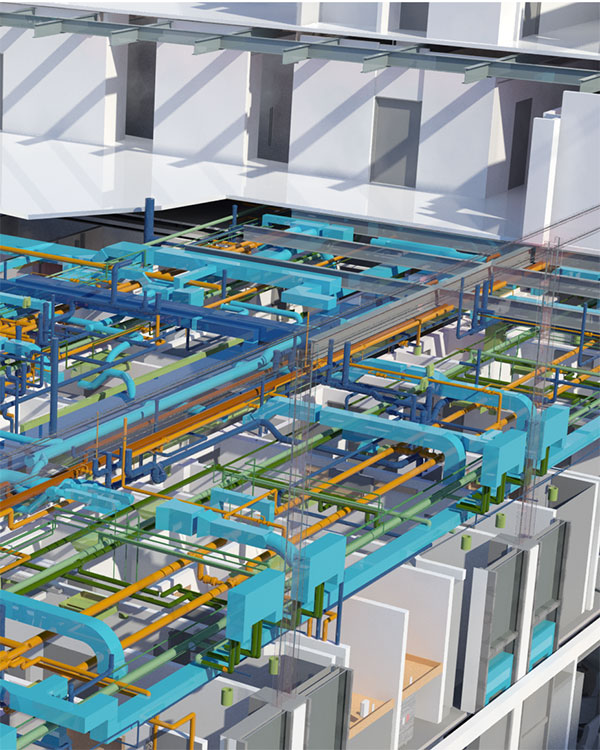B&P Difference
We’re not your average engineering firm
In-House Experts
we’ve got the acronyms behind our names to prove it
We take what we do seriously and pride ourselves on being leaders in our industry; we encourage our staff to take ownership in their work by continuing education.
Principal Involvement
Each project team is led and managed by a principal engineer who is an owner of the firm. The principal who is included in the proposal, attends the interview, serves as the engineering main point of contact for the project, attends project meetings, leads the engineering design team and participates in construction administration and project closeout.
This approach ensures that you have seamless engineering leadership throughout the project.
Building Information Modeling
Leaders In Engineering Design
We were early-adopters of Building Information Modeling (BIM) for MEP using Revit software. BIM has become an industry-leading process and involves the modeling of building elements and systems in a three dimensional environment with data-rich, intelligent objects. Three-dimensional design allows for enhanced spatial coordination of elements while information embedded in model components provide more efficient tools for engineering, analysis, calculation and scheduling. Design teams using BIM have the potential to produce more coordinated, higher-quality construction documents in a format that may be passed on to contractors and owners. Proper implementation of BIM processes can reduce errors during construction and save time and money over the life of a project. Owners may also choose to use BIM for facility management, providing them a more holistic, life-cycle approach for the design, construction and operation of their facilities.
B&P has an in-house BIM team comprised of Revit Certified Professionals that are leaders in developing, implementing and utilizing BIM technologies and processes. This team participates in continuing education to maintain their leadership position in regard to ever-changing technology and processes and is responsible for firmwide implementation of BIM best practices. Our BIM/Revit portfolio includes design of hundreds of projects totaling over 26 million square feet of space.

Collaborative
We strive to utilize systems that are cost-effective, sustainable and easily managed after construction. We enjoy the process of working together to find the best approach for each project.

Quality Assurance / Quality Control process
We cut our teeth working for national laboratories back in the 1950’s, and they are still among our largest clients more than seven decades later.
The quality assurance / quality control (QA/QC) processes we developed working with highly technical federal clients helped shape the way we approach QA/QC for other industries.
The internal standards we adhere to support well-coordinated, high quality construction documents for all clients and projects ranging from complex laboratories, to small tenant improvement projects.
