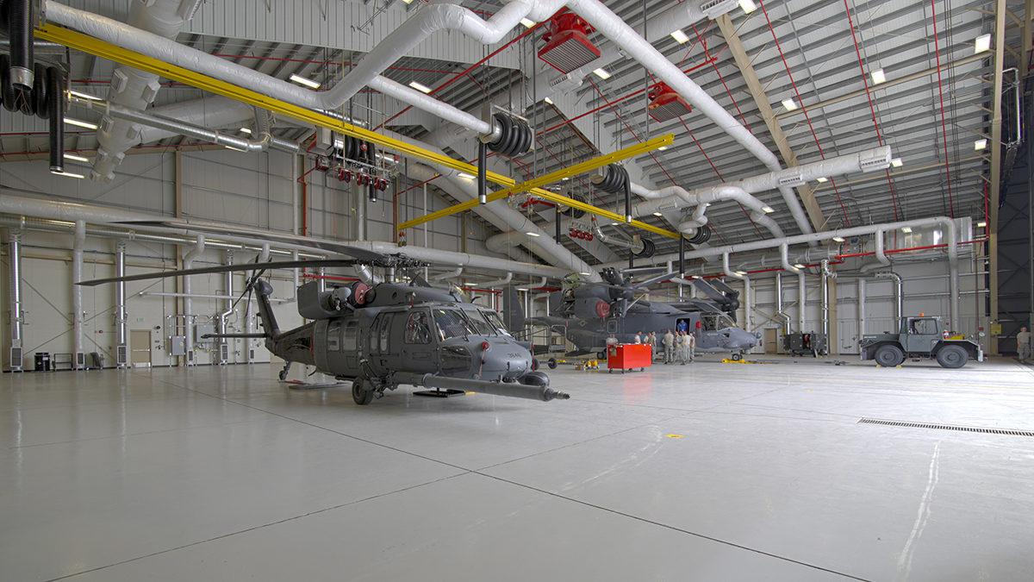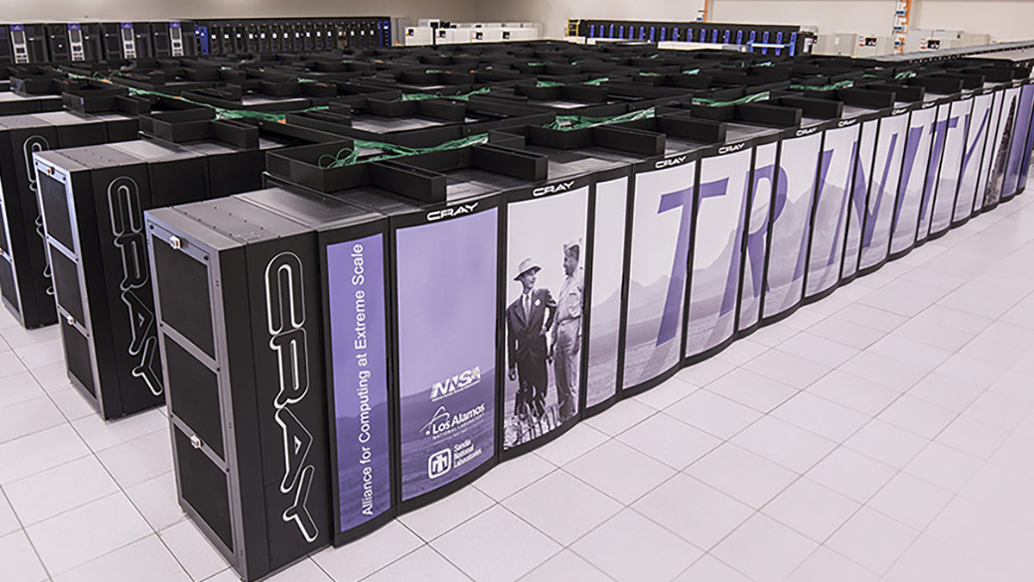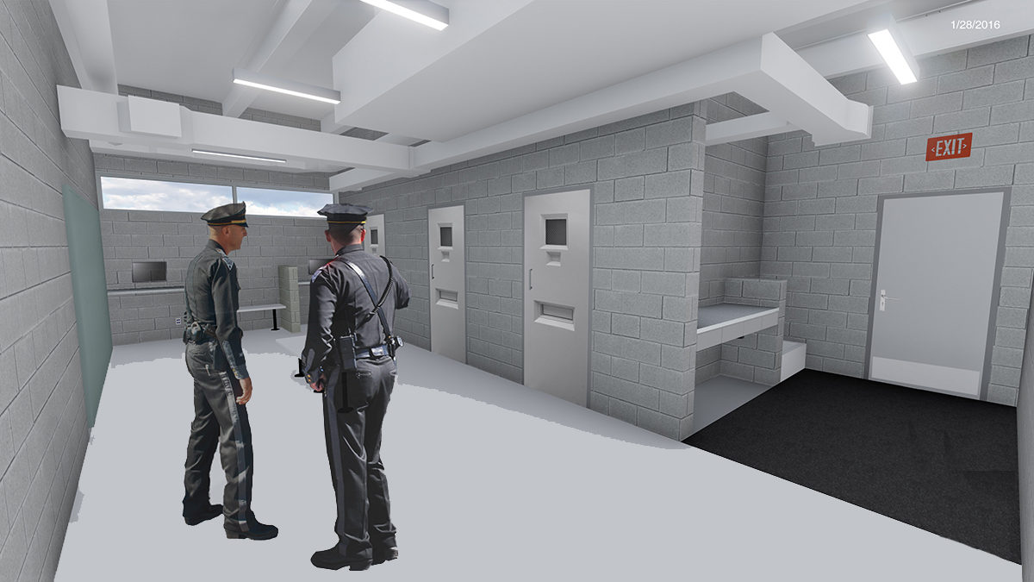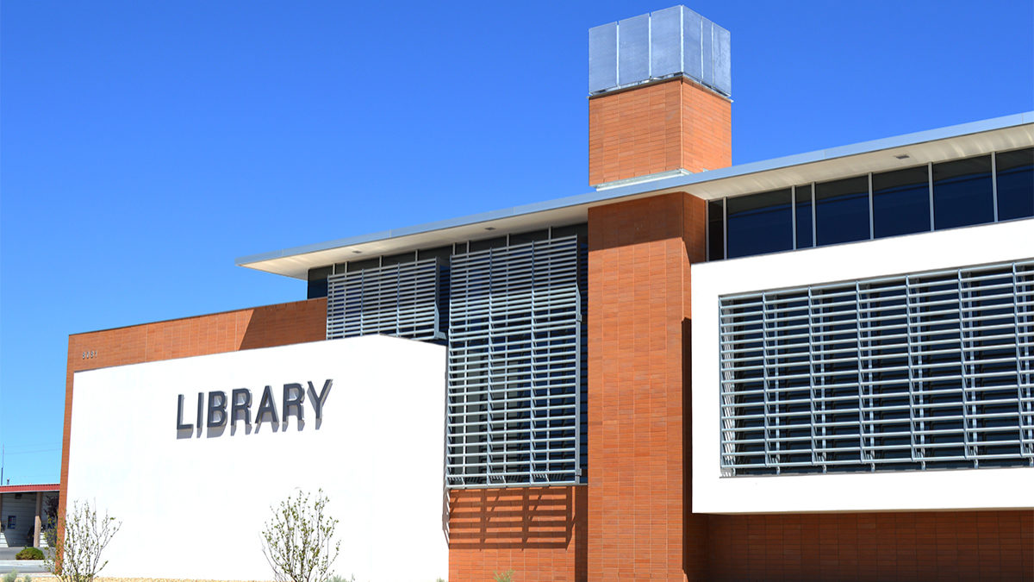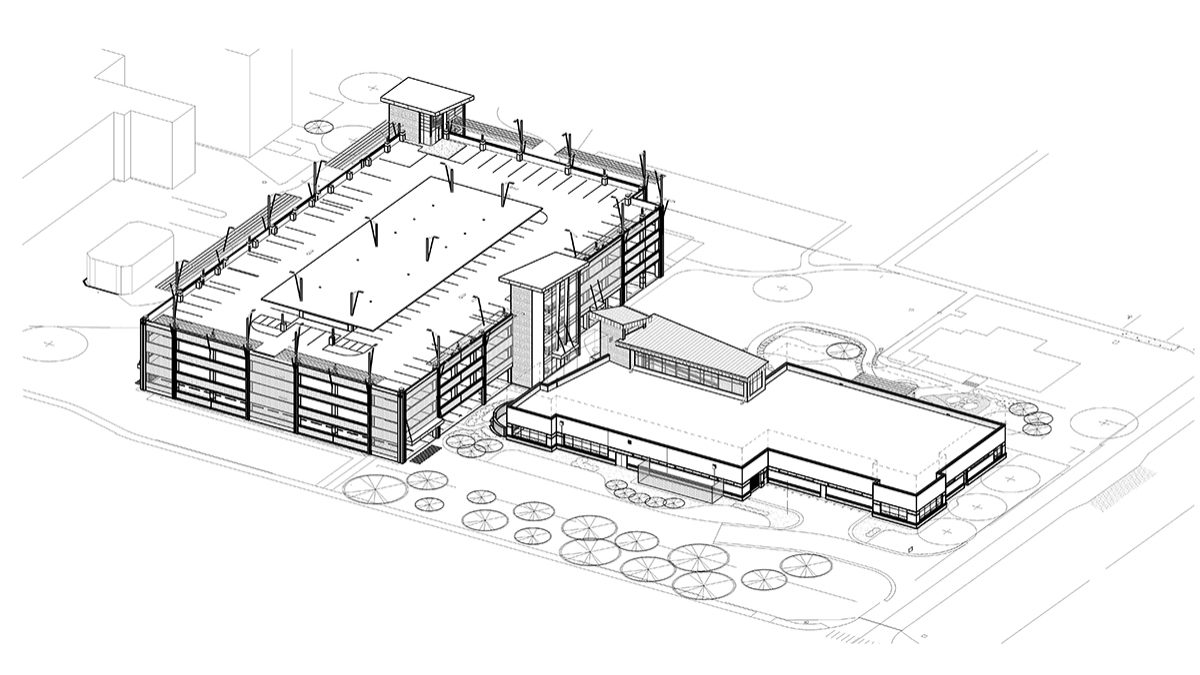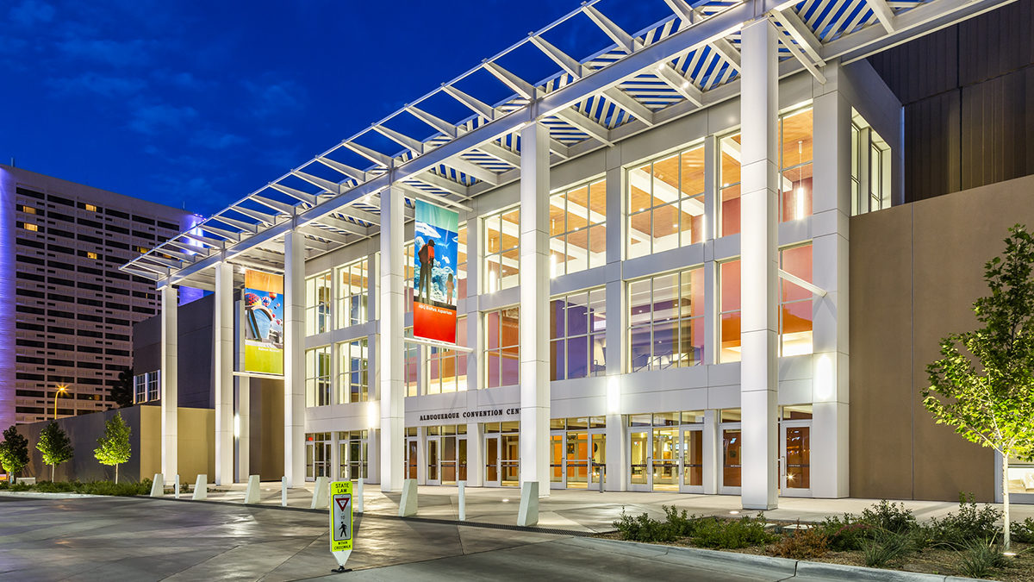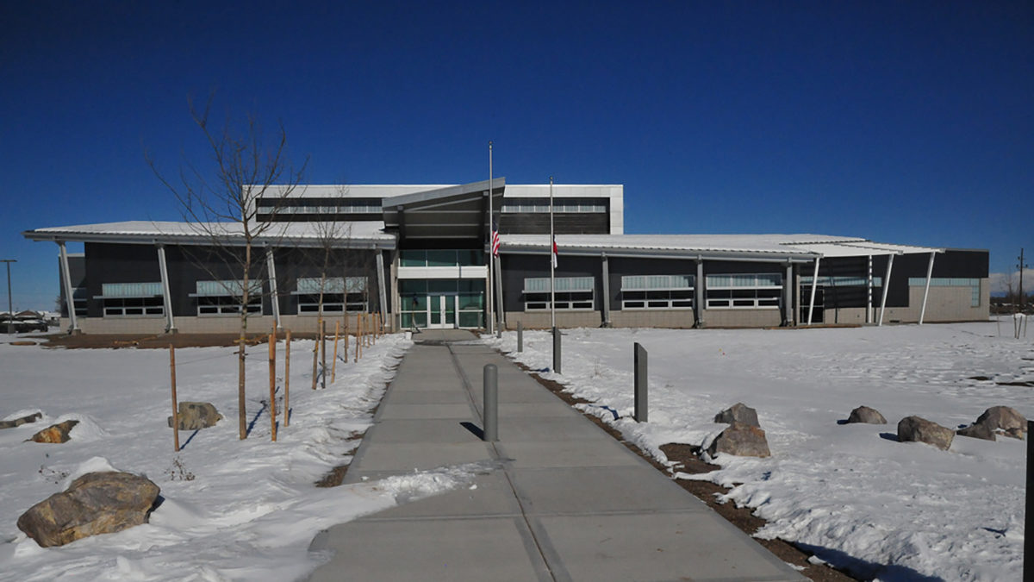Bridgers & Paxton designed the mechanical, electrical, plumbing and technology systems for the new construction, HMC-130 Fuel Cell Maintenance Hangar, Armament Shop and Corrosion Control Facility at Kirtland Airforce Base. The 32,208 SF H/MC-130 Fuel Cell Facility is a one-story facility with a hangar bay sized for the H/MC-130 aircraft, offices, locker room, breakroom, and a dispatch office. The Hangar …
Los Alamos National Laboratory, Strategic Computing Complex
Home to some of the most powerful supercomputers in the world such as, Q-Machine, Roadrunner and Trinity, Los Alamos National Laboratory’s secured supercomputing facility known as the Nicolas C. Metropolis Center for Modeling and Simulation or simply, the Strategic Computing Complex (SCC) needed to upgrade the facility to prepare for the most recent Trinity platform upgrade. LANL wanted to make …
New Mexico State Police District 7 Facility
The New Mexico Department of Public Safety will soon have a new home for its District 7 state police station. Named in honor of the fallen NM state police officer Glen Huber, the new 8,964 square foot building will replace an aged and obsolete facility that no longer meets the agency’s current demands and needs to effectively serve the community. …
City of Albuquerque, Patrick J. Baca Library
Completed in 2015 and the largest branch library in the system, the Patrick J. Baca Library is unique in its own right. The two-story library features state-of-the-art mechanical, electrical, A/V, security and IT systems, all designed by B&P. The library uses an underfloor air distribution/raised floor system which will ease the work of redistributing systems for future expansion. Focusing on …
Department of Veterans Affairs, Grand Junction VA Medical Center
The Grand Junction VA’s physical medicine and rehabilitation department needed to expand their space by 50 percent to be able to better serve veterans. This single-story medical building was designed with the future in mind with the ability to add a second story, and includes medical treatment spaces, offices, gymnasium, prosthetics lab, exam rooms and a rehab park. Evaporative cooled …
City of Albuquerque, Convention Center
The Albuquerque Convention Center underwent a complete renovation transforming both the east and west buildings into a modern gathering space while still maintaining the traditional and strong New Mexican aesthetic through the interior. Completed in two phases, the West Wing Ballrooms, 11,000 square foot kitchen, dock area, and the stucco exterior of the East and West Buildings all received a …
Colorado Army National Guard
Designed to support the Colorado Army National Guard’s Delta Company, 1-157th Infantry Battalion, the facility includes an assembly hall, administration office, classrooms, library, kitchen, family support center, recruiting office, separate unit equipment and individual equipment storage, weapons vault, physical fitness area, controlled waste, break room and restrooms. To meet the established goals of the National Guard, extensive lifecycle cost and …

