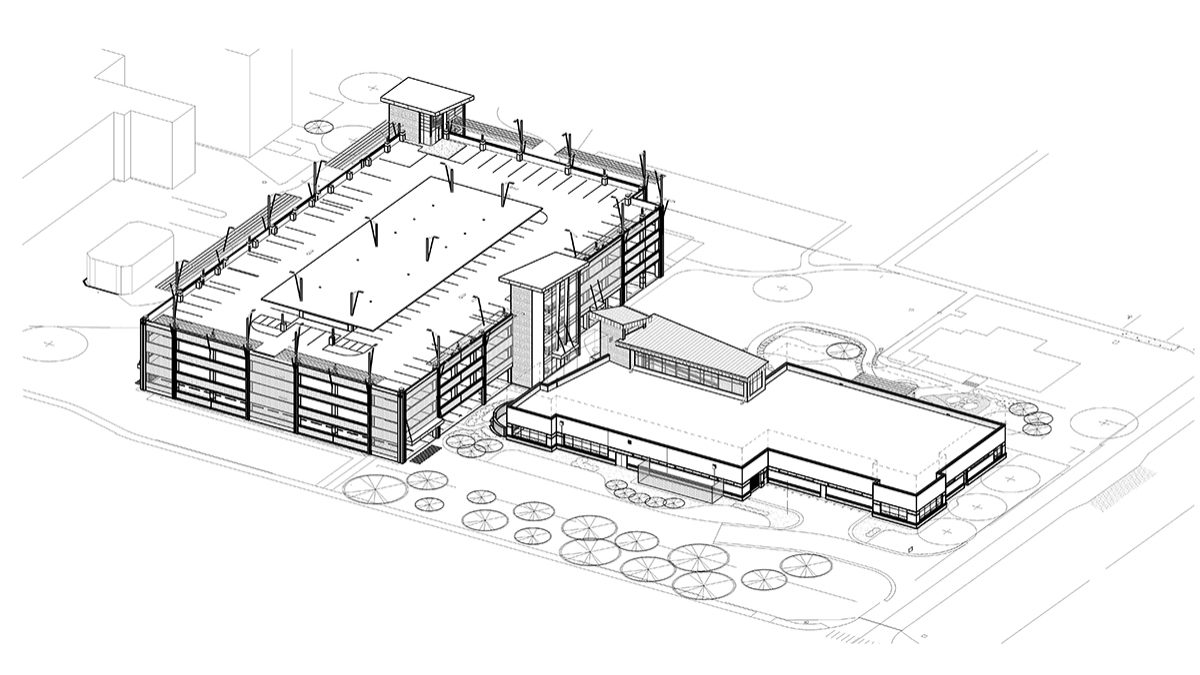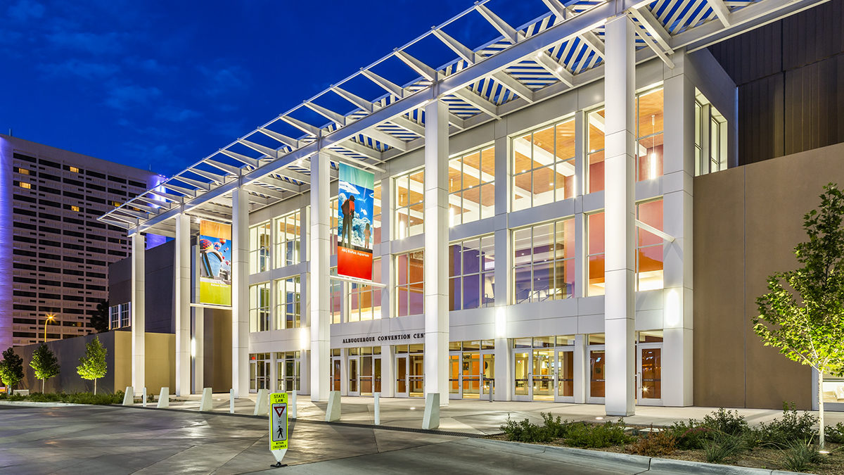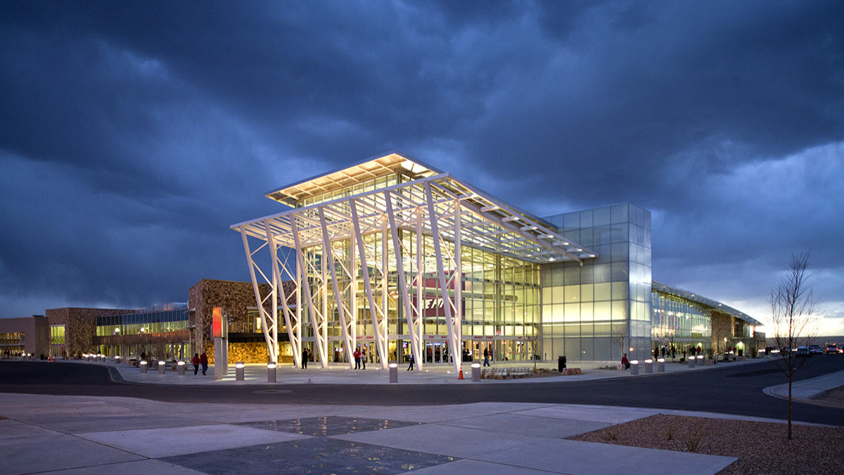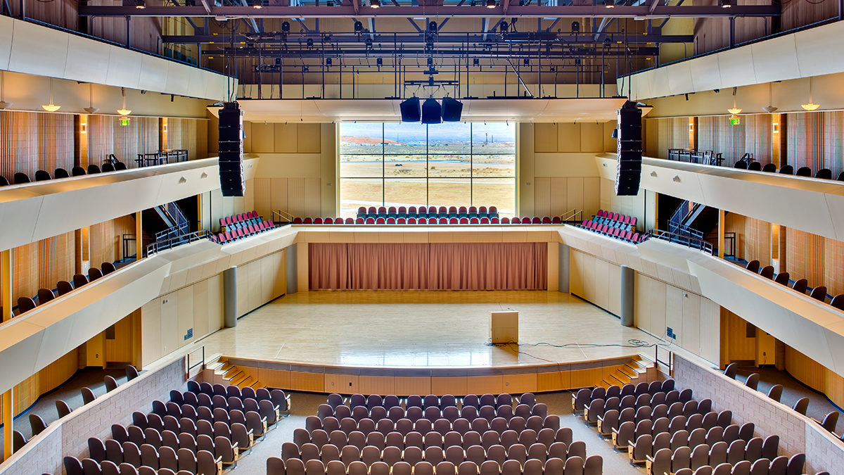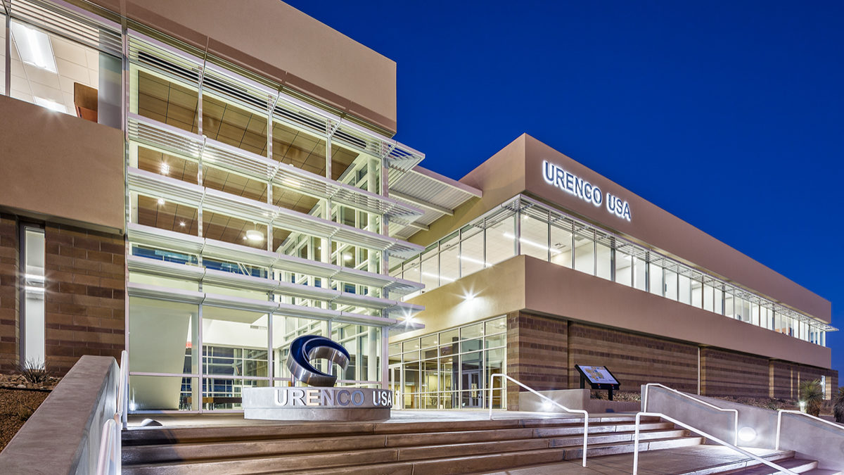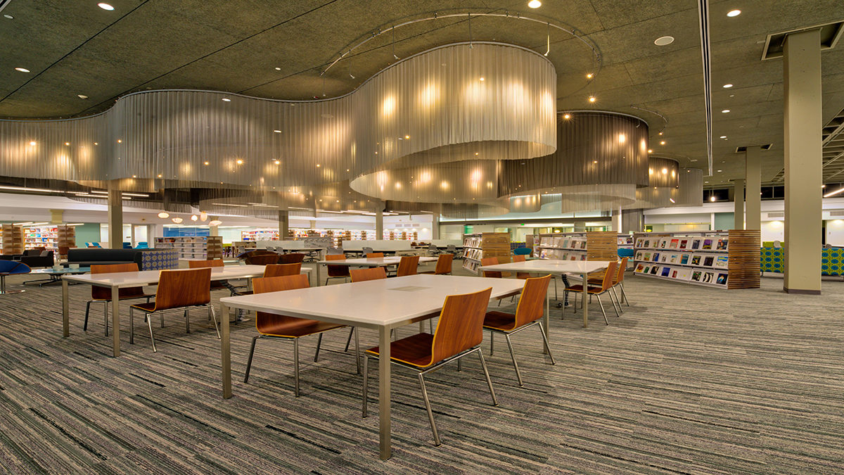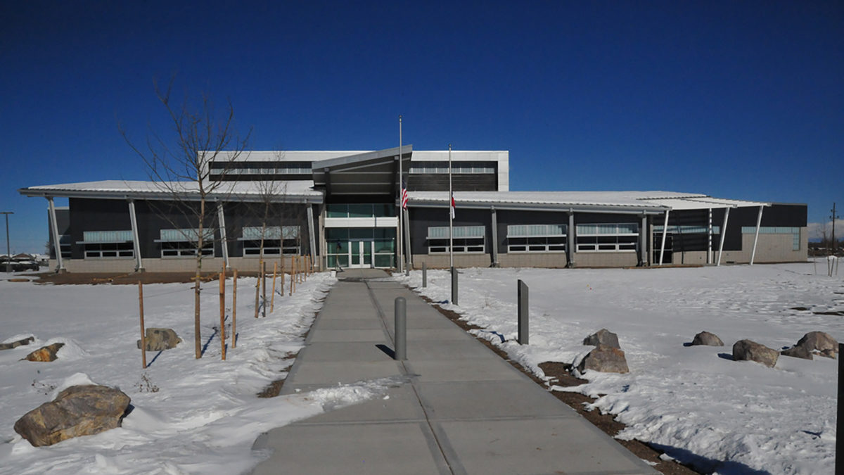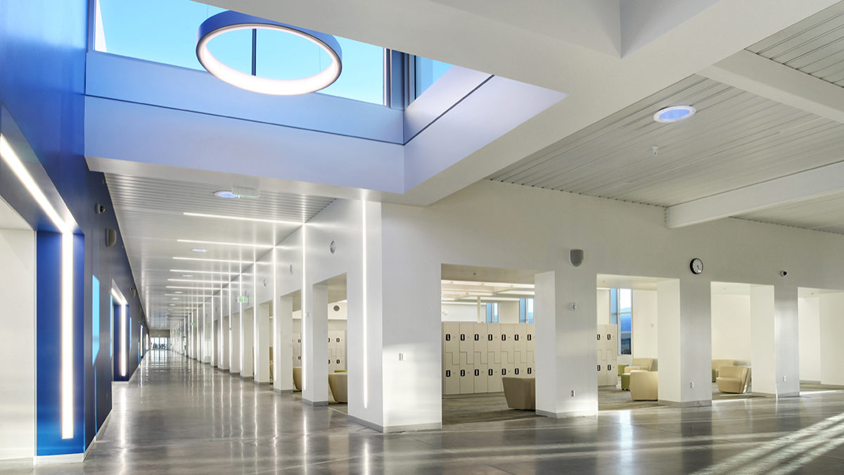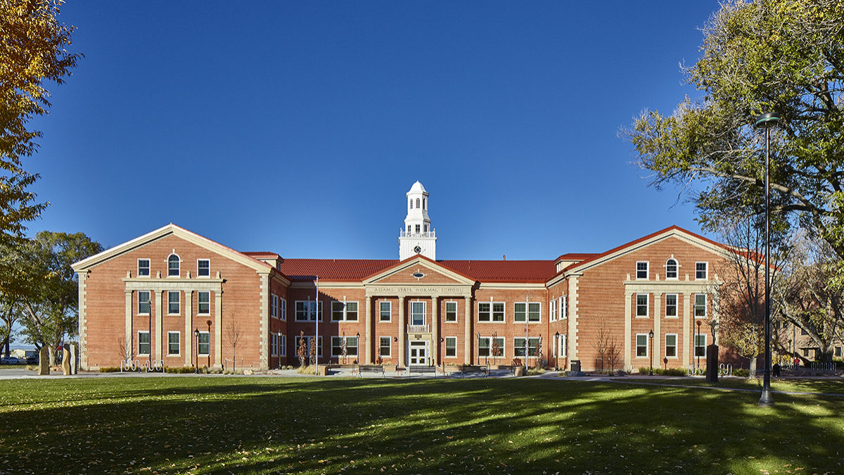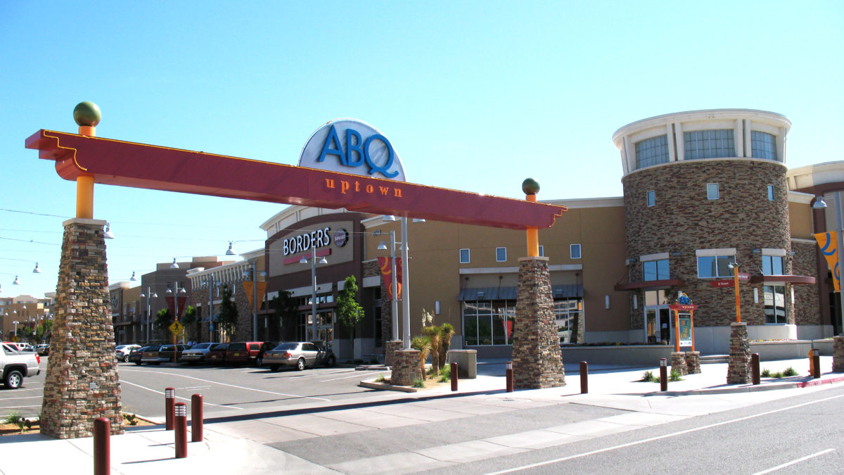The Grand Junction VA’s physical medicine and rehabilitation department needed to expand their space by 50 percent to be able to better serve veterans. This single-story medical building was designed with the future in mind with the ability to add a second story, and includes medical treatment spaces, offices, gymnasium, prosthetics lab, exam rooms and a rehab park. Evaporative cooled …
City of Albuquerque, Convention Center
The Albuquerque Convention Center underwent a complete renovation transforming both the east and west buildings into a modern gathering space while still maintaining the traditional and strong New Mexican aesthetic through the interior. Completed in two phases, the West Wing Ballrooms, 11,000 square foot kitchen, dock area, and the stucco exterior of the East and West Buildings all received a …
University of New Mexico, Basketball Arena “The Pit”
In 2010, UNM’s sports arena, The Pit underwent a massive renovation and expansion that sought to preserve the character of the original 1966 building – also engineered by B&P. Among the improvements were additional concession stands and restrooms, new digital signage and video boards, upgrading the locker rooms and training facilities, expansion of the concourse, store, ticket office, and the …
Rio Rancho Public Schools, V. Sue Cleveland High School
Designed as a series of six “schools-within-a-school,” the new energy-efficient high school showcases the latest research on how to positively affect teaching and learning outcomes. The new campus contains classrooms, laboratories, administrative offices, media center, performing arts center, black-box theater, indoor athletics, food service, gymnasiums, field house and athletic fields. The sustainably designed school earned LEED Silver certification from the …
URENCO USA, Campus Commons Building
URENCO is a global company that uses state-of-the-art centrifuge technology to enrich uranium for the purpose of generating electricity. To retain and recruit talent, URENCO added an amenities-based building, the Campus Commons. The new building serves as the new front door to the URENCO campus, and helps improve the work environment by enhancing communication and social activity on the site. The …
Scottsdale Community College Library
As one of the first buildings constructed on the Scottsdale Community College Campus in 1970 and the academic heart of the institution, the renovation of the library was a priority for the College while maintaining the integrity of the original envelope. The library’s interior was transformed into a modern, multi-use space where students, faculty and members of the community can …
Colorado Army National Guard
Designed to support the Colorado Army National Guard’s Delta Company, 1-157th Infantry Battalion, the facility includes an assembly hall, administration office, classrooms, library, kitchen, family support center, recruiting office, separate unit equipment and individual equipment storage, weapons vault, physical fitness area, controlled waste, break room and restrooms. To meet the established goals of the National Guard, extensive lifecycle cost and …
Bal Seal Engineering
Bal Seal Engineering is a provider of custom-engineered sealing, connecting, conducting and EMI shielding solutions for industry worldwide. The company’s products employ unique canted coil spring technology to enhance the performance and reliability of equipment at work from deep sea to deep space. The overarching design goal for their new Colorado Springs facility was to establish equality between the manufacturing …
Adams State University, Richardson Hall
Richardson Hall was the first structure built on the ASU campus in 1925. In 2014, it underwent a historic renovation that included the replacement of the electrical, plumbing and mechanical systems with energy and water conserving systems, and the improvement of ADA accessibility. Richardson Hall contains office space for 125 employees, a museum, nursing department, and a 10,396 square-foot auditorium …
ABQ Uptown Development
Located in Albuquerque’s Uptown District, this 20 acre mixed-use development is a pedestrian-friendly open-air lifestyle center offering a mix of nine restaurants and 40 retailers. The site includes an underground parking garage, entertainment venues, plazas, fountains, outdoor dining areas and pedestrian corridors.

