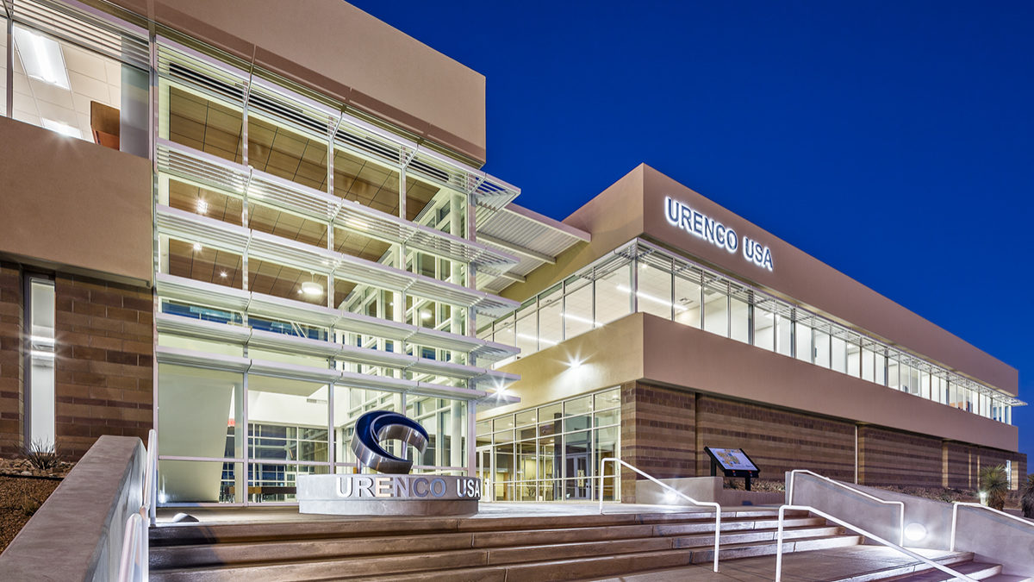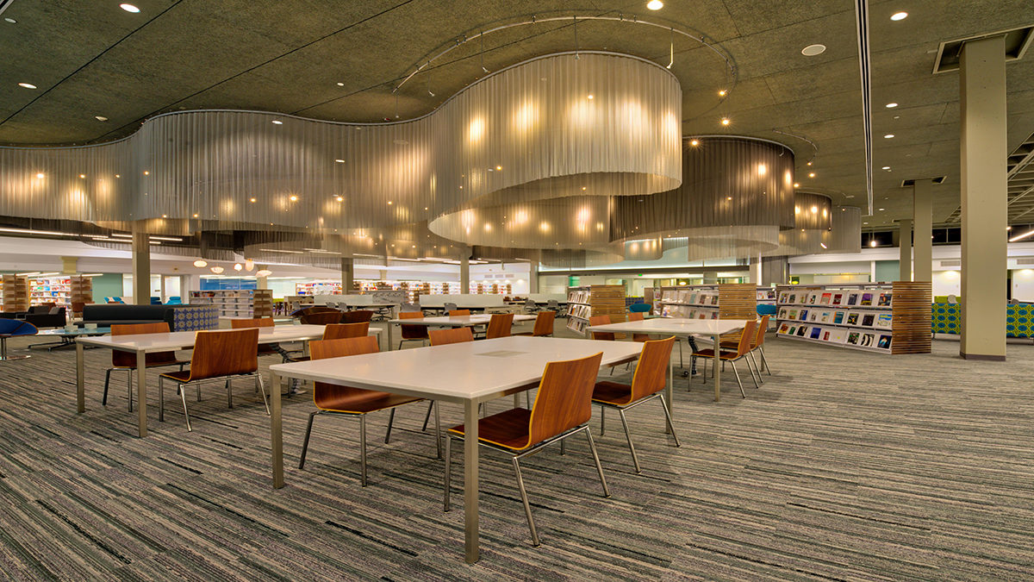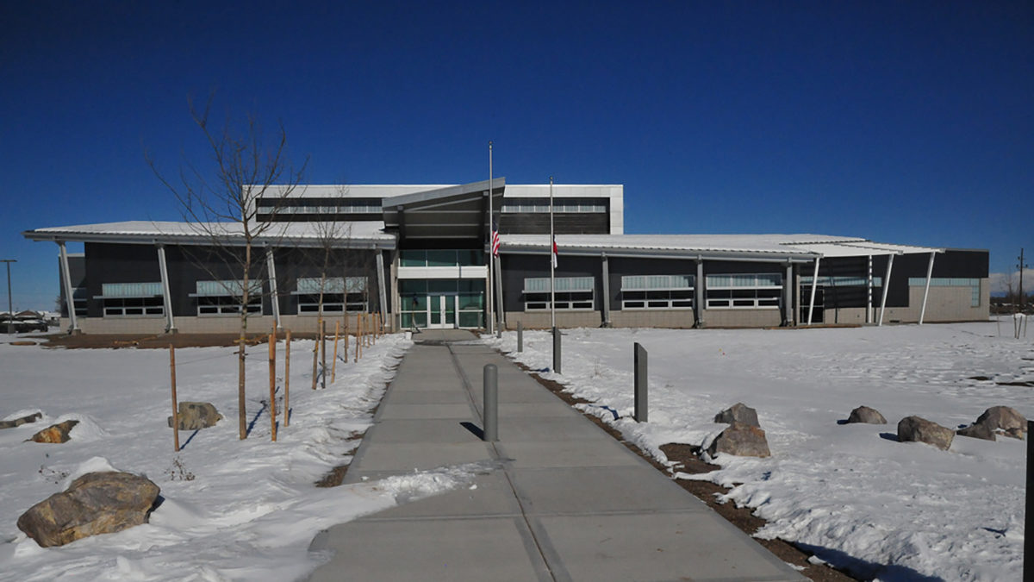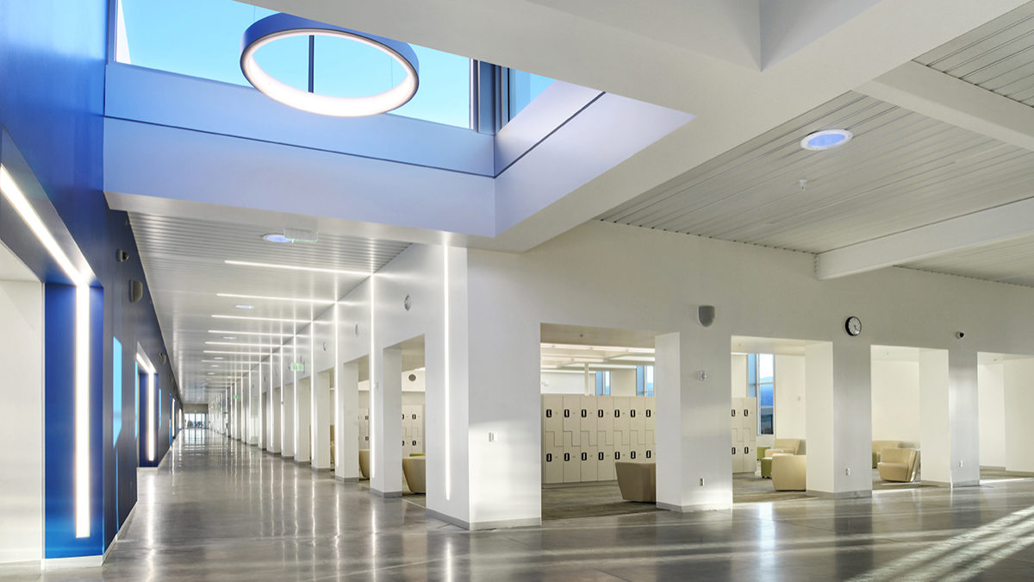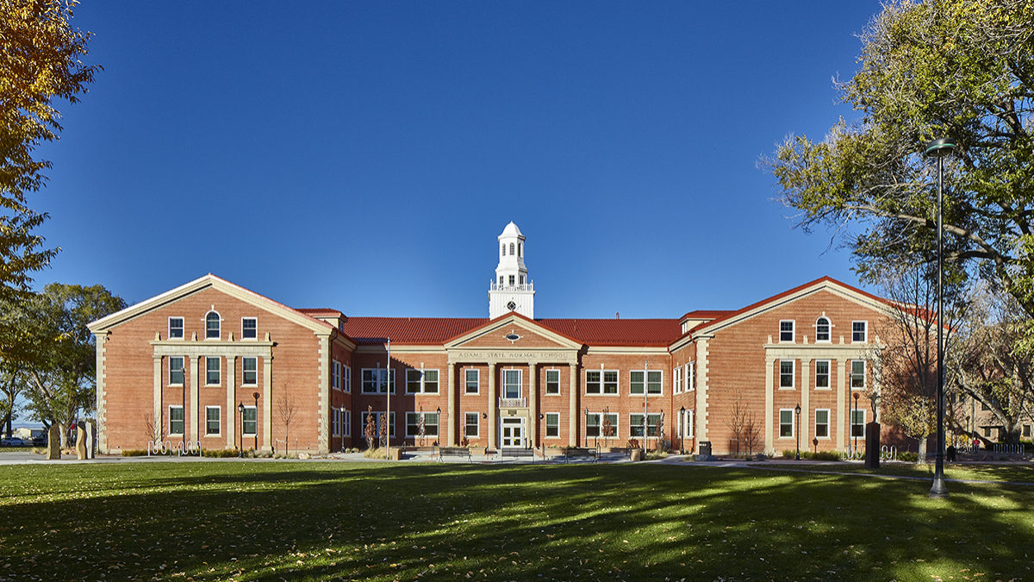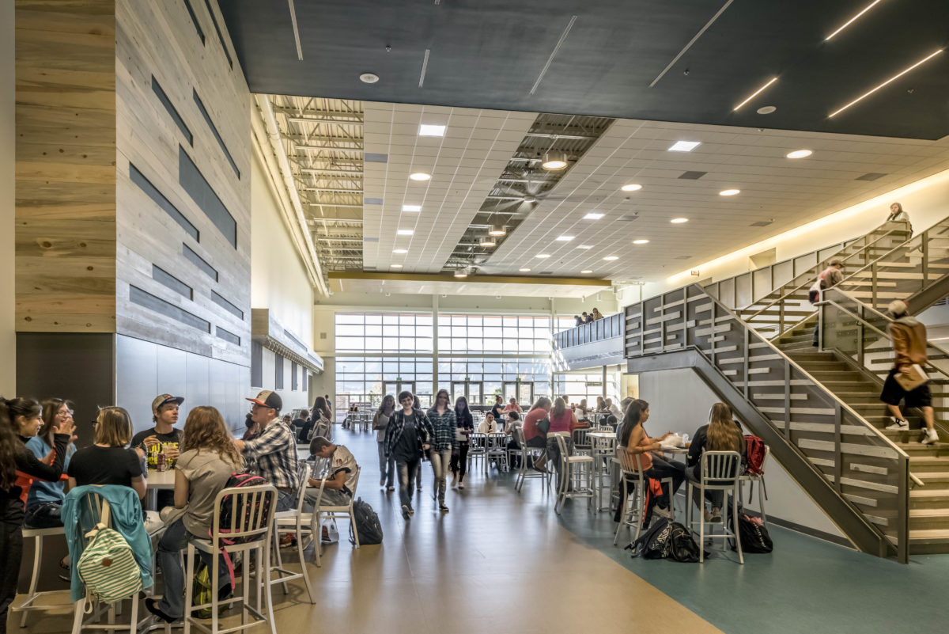URENCO is a global company that uses state-of-the-art centrifuge technology to enrich uranium for the purpose of generating electricity. To retain and recruit talent, URENCO added an amenities-based building, the Campus Commons. The new building serves as the new front door to the URENCO campus, and helps improve the work environment by enhancing communication and social activity on the site. The …
Scottsdale Community College Library
As one of the first buildings constructed on the Scottsdale Community College Campus in 1970 and the academic heart of the institution, the renovation of the library was a priority for the College while maintaining the integrity of the original envelope. The library’s interior was transformed into a modern, multi-use space where students, faculty and members of the community can …
Colorado Army National Guard
Designed to support the Colorado Army National Guard’s Delta Company, 1-157th Infantry Battalion, the facility includes an assembly hall, administration office, classrooms, library, kitchen, family support center, recruiting office, separate unit equipment and individual equipment storage, weapons vault, physical fitness area, controlled waste, break room and restrooms. To meet the established goals of the National Guard, extensive lifecycle cost and …
Bal Seal Engineering
Bal Seal Engineering is a provider of custom-engineered sealing, connecting, conducting and EMI shielding solutions for industry worldwide. The company’s products employ unique canted coil spring technology to enhance the performance and reliability of equipment at work from deep sea to deep space. The overarching design goal for their new Colorado Springs facility was to establish equality between the manufacturing …
Adams State University, Richardson Hall
Richardson Hall was the first structure built on the ASU campus in 1925. In 2014, it underwent a historic renovation that included the replacement of the electrical, plumbing and mechanical systems with energy and water conserving systems, and the improvement of ADA accessibility. Richardson Hall contains office space for 125 employees, a museum, nursing department, and a 10,396 square-foot auditorium …

