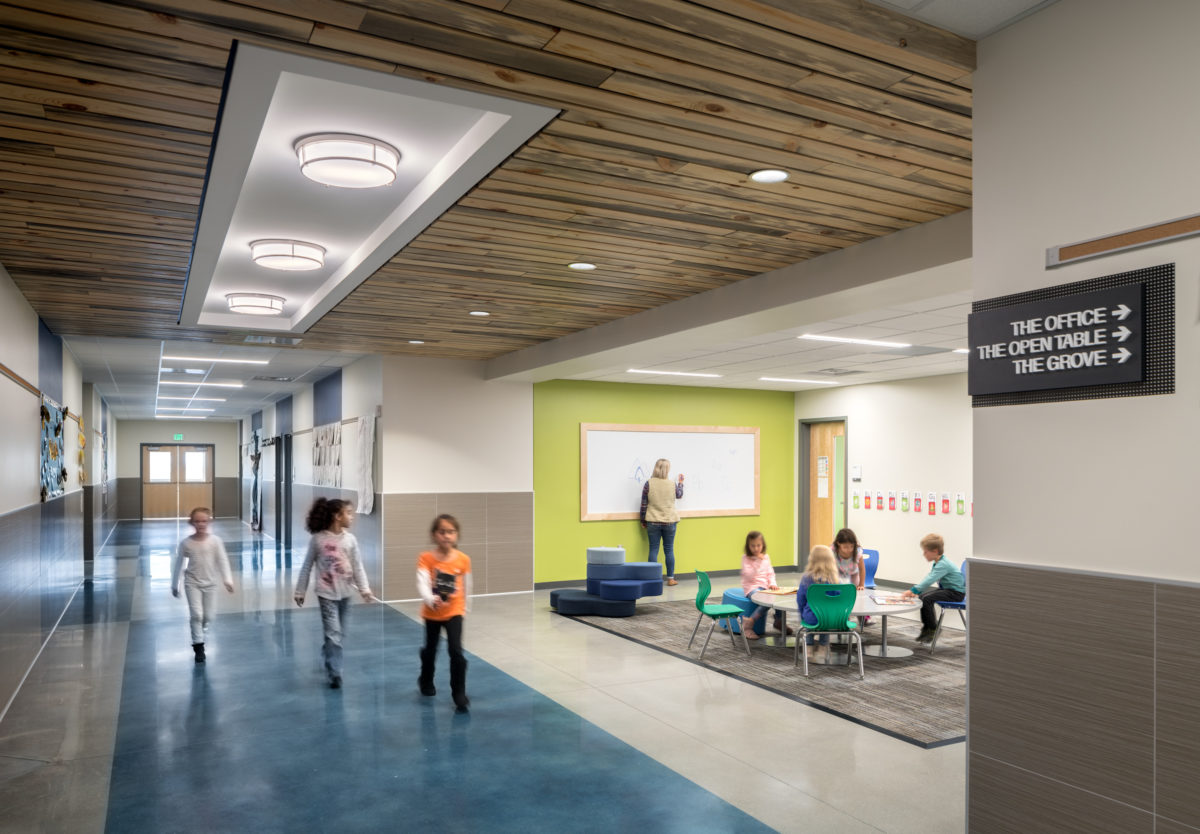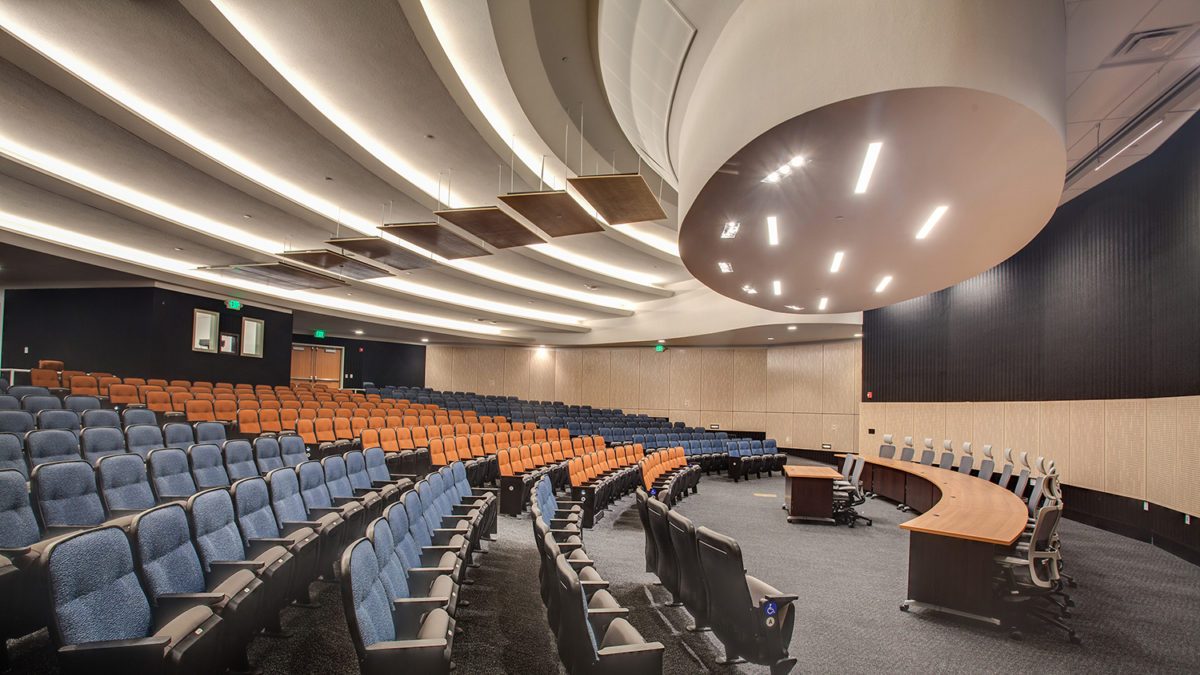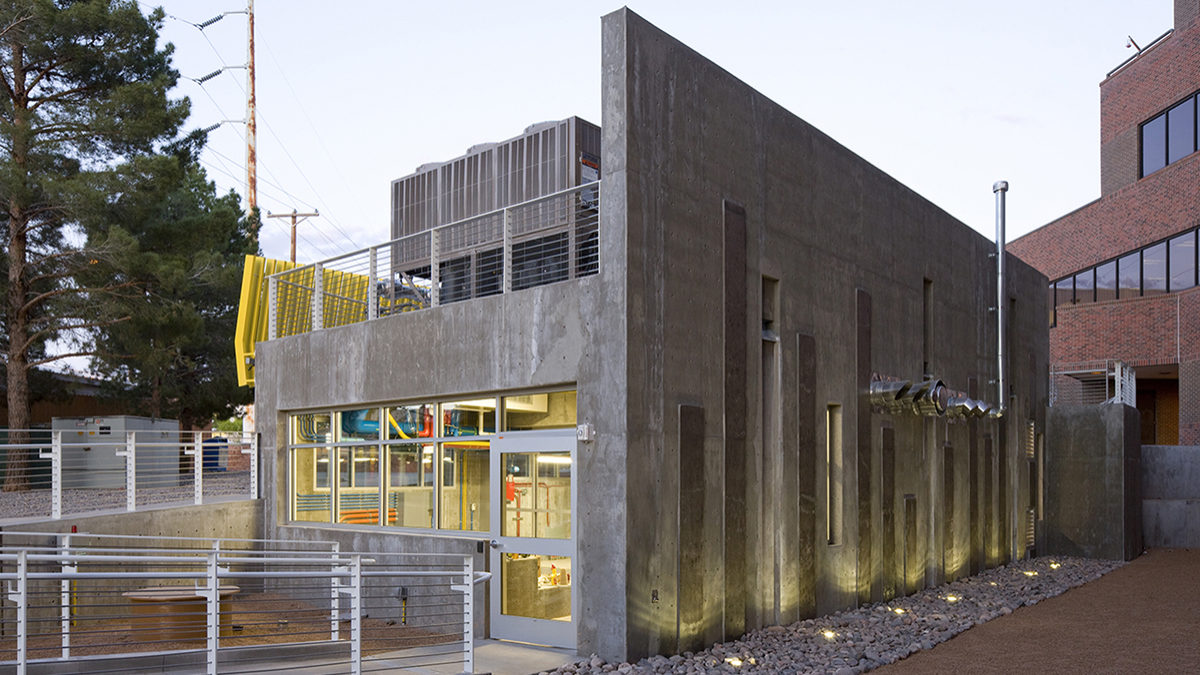Legacy Peak Elementary & Challenger Learning Center
Legacy Peak Elementary & Challenger Learning Center was a multi-building design/build project consisting of a K-5 elementary school (60,000 SF), a Center for Modern Learning (22,600 SF) and Challenger Learning Center (10,500 SF). In Northern Colorado Springs, Legacy Peak is part of the expanding Academy School District 20 as it supports 600 preschool through fifth grade students with a learning …
Central New Mexico Community College, Smith Brasher Hall Renovation & Addition
In 2017, Smith Brasher Hall underwent a major renovation and expansion to consolidate CNMCC’s School of Business and Information Technology programs in one location. The new 85,438 square-foot building is designed for 21st century learning, with high-tech classrooms, interactive network/computer labs, and areas for students and faculty to gather and collaborate. Smith Brasher is anticipated to earn LEED Gold certification. …
ABQ BioPark Aquarium, North American River Otter Exhibit
The River Otter Habitat at the ABQ BioPark Aquarium features a 25,000 gallon pool inside a 3,000 square foot sloping exhibition space. A slide located at the top of the slope allows Chaos and Mayhem, the exhibit’s otters to glide into their freshwater pool. The deep pool has two viewing windows below the water line to allow visitors to enjoy …
Central New Mexico Community College, Max Salazar Hall Central Utility Plant
Central New Mexico Community College needed to replace the existing central utility plant located in the Max Salazar classroom building. The new standalone building was designed as an interactive learning space for students and faculty with accessible equipment spaces, monitors for viewing the control systems, and color coded mechanical piping and electrical conduit to promote learning and student engagement. The …




