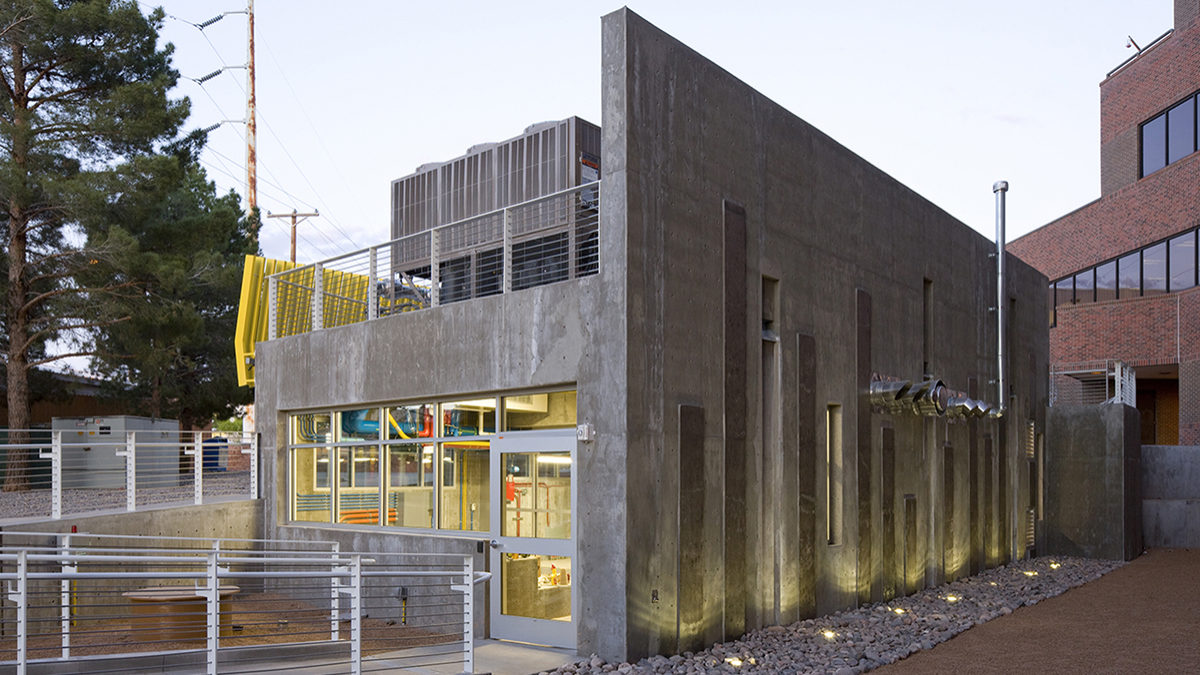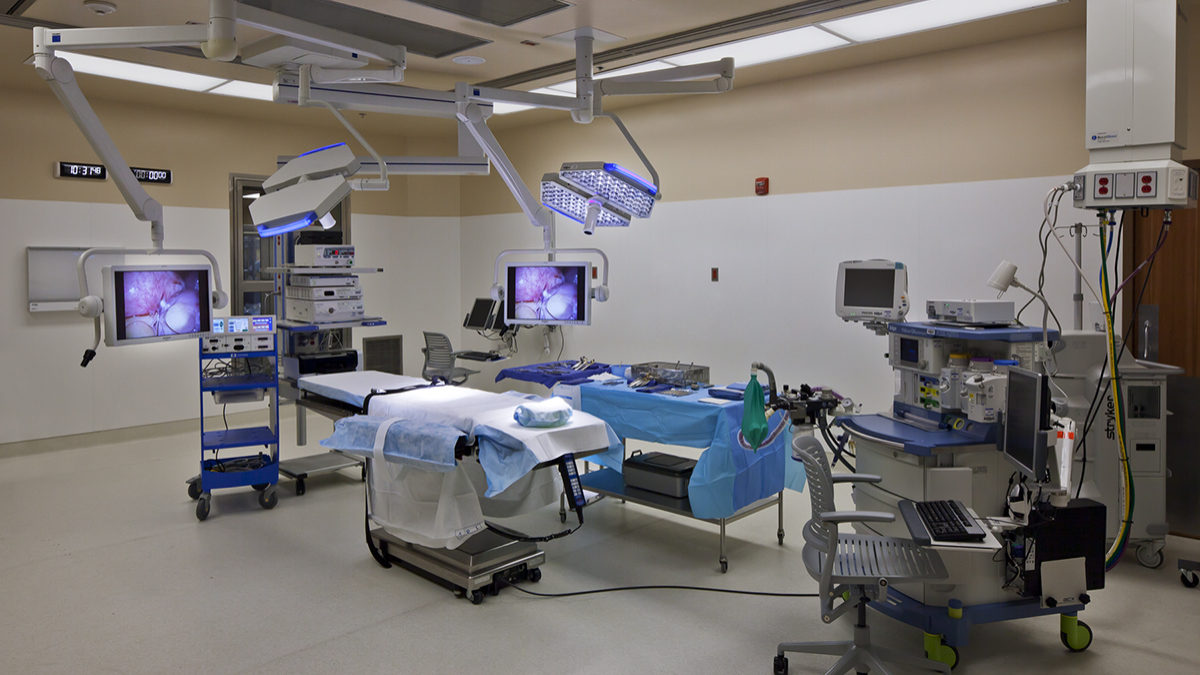Central New Mexico Community College needed to replace the existing central utility plant located in the Max Salazar classroom building. The new standalone building was designed as an interactive learning space for students and faculty with accessible equipment spaces, monitors for viewing the control systems, and color coded mechanical piping and electrical conduit to promote learning and student engagement. The …
Phoenix Theater
Having undergone several renovations and name changes since its inception in 1920, the Phoenix Theater reached new heights in 2013 when the theater not only underwent a renovation, but also opened the doors to a state-of-the-art, 250-seat Black Box Theater. The redesigned main stage consists of a fully realized modern stage house, wing space, fly loft, under-stage traps and auditorium …
Presbyterian Healthcare Services, Rust Medical Center
Presbyterian Healthcare Services’ Rust Medical Center underwent a multiphase transformation in which the original 90,000 SF hospital was developed to a multi-building campus with a 535,000 SF hospital, 101,000 SF medical office building, and 11,000 SF central plant. Designed with the patients and convenience in mind, Rust offers all private patient rooms that are adaptable to any level of care, …



