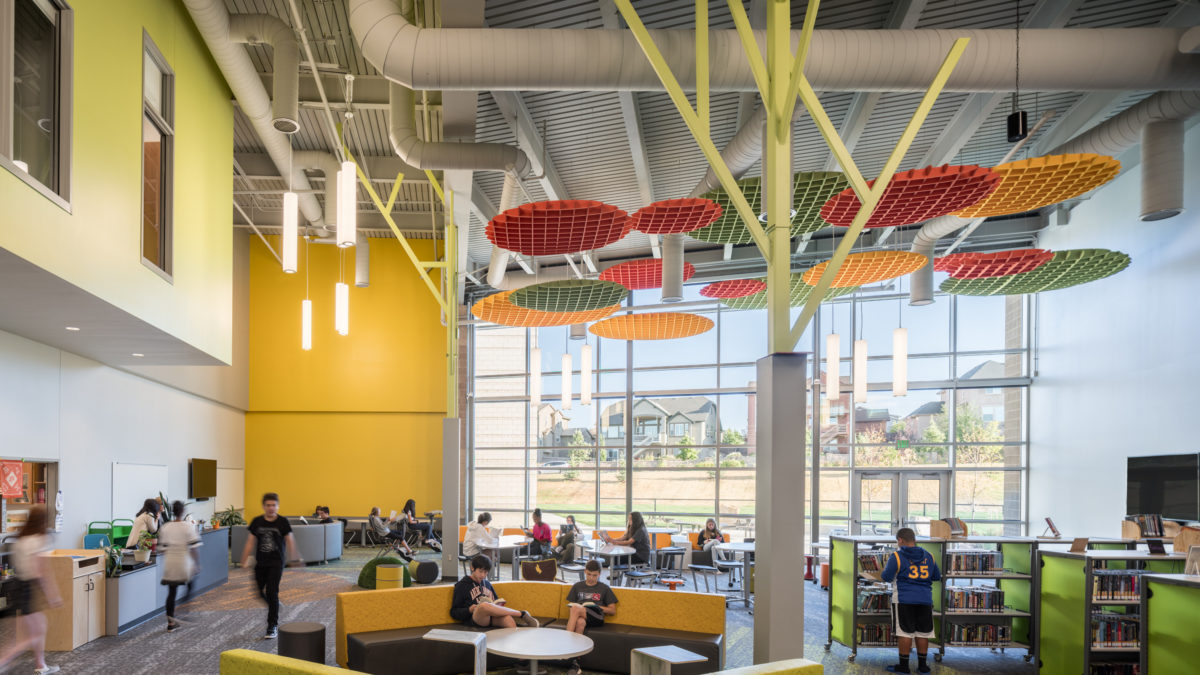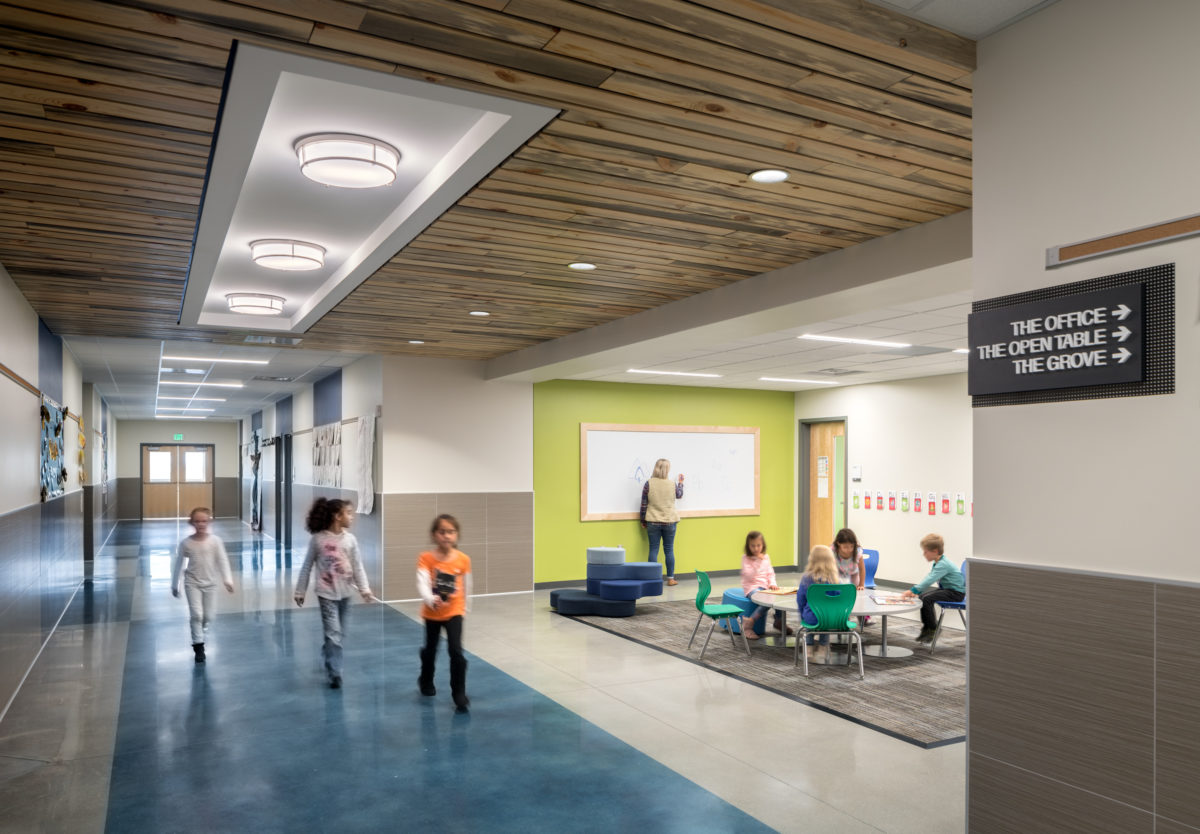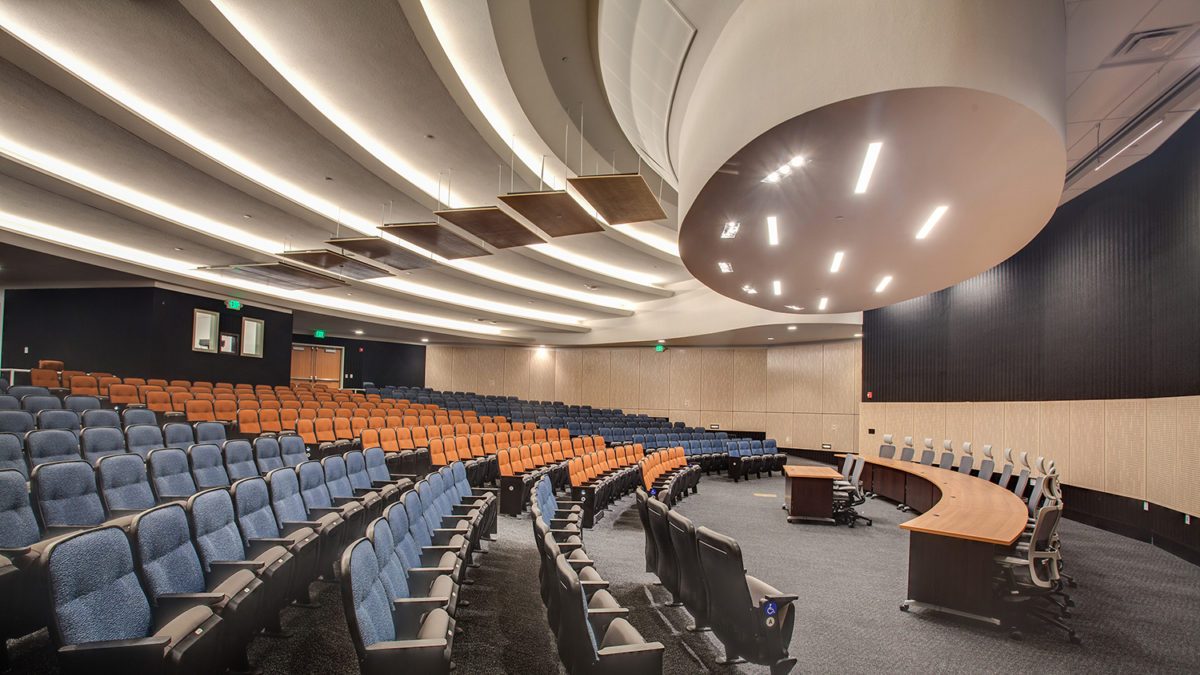Chinook Trail Middle School
Chinook Trail Middle School was a custom design-build with a state-of-the-art environment that allows for sustainability and energy-efficiency. This 21st century school encompasses learning pods, a coffee shop-style library, a curiosity center, learning stair and a cafeteria-to-theater room with stadium seating. The educational theme of the school was to provide project-based learning environments for students. The collaborative design planning group …
Legacy Peak Elementary & Challenger Learning Center
Legacy Peak Elementary & Challenger Learning Center was a multi-building design/build project consisting of a K-5 elementary school (60,000 SF), a Center for Modern Learning (22,600 SF) and Challenger Learning Center (10,500 SF). In Northern Colorado Springs, Legacy Peak is part of the expanding Academy School District 20 as it supports 600 preschool through fifth grade students with a learning …
Central New Mexico Community College, Smith Brasher Hall Renovation & Addition
In 2017, Smith Brasher Hall underwent a major renovation and expansion to consolidate CNMCC’s School of Business and Information Technology programs in one location. The new 85,438 square-foot building is designed for 21st century learning, with high-tech classrooms, interactive network/computer labs, and areas for students and faculty to gather and collaborate. Smith Brasher is anticipated to earn LEED Gold certification. …



