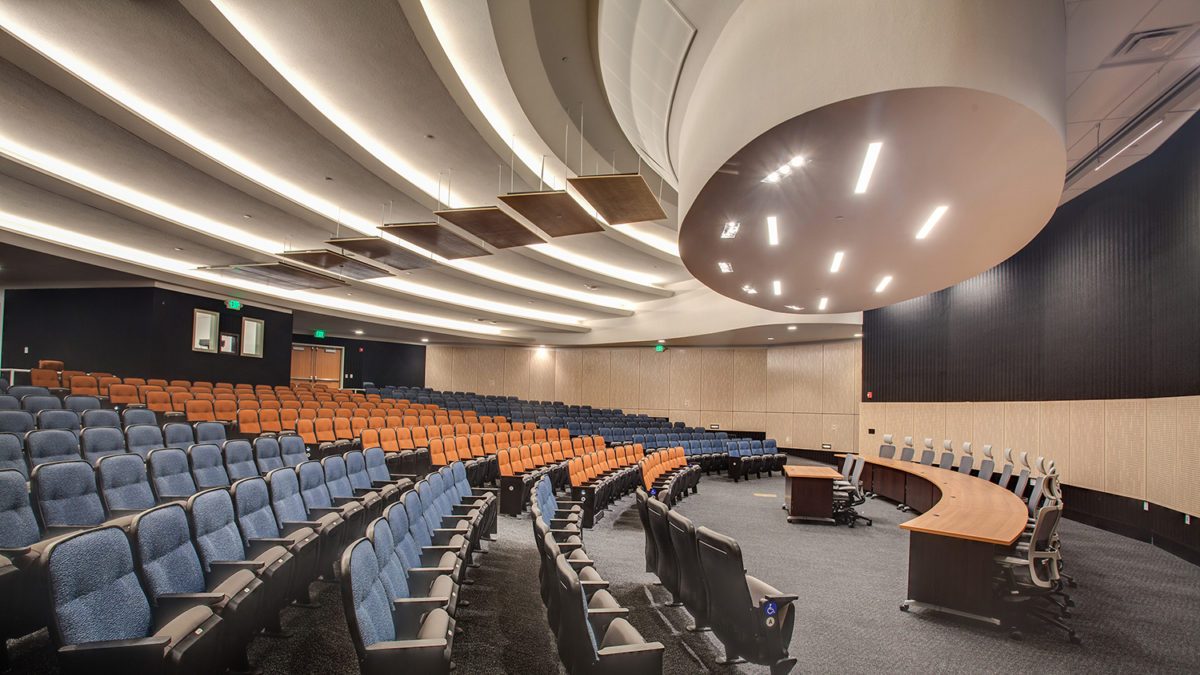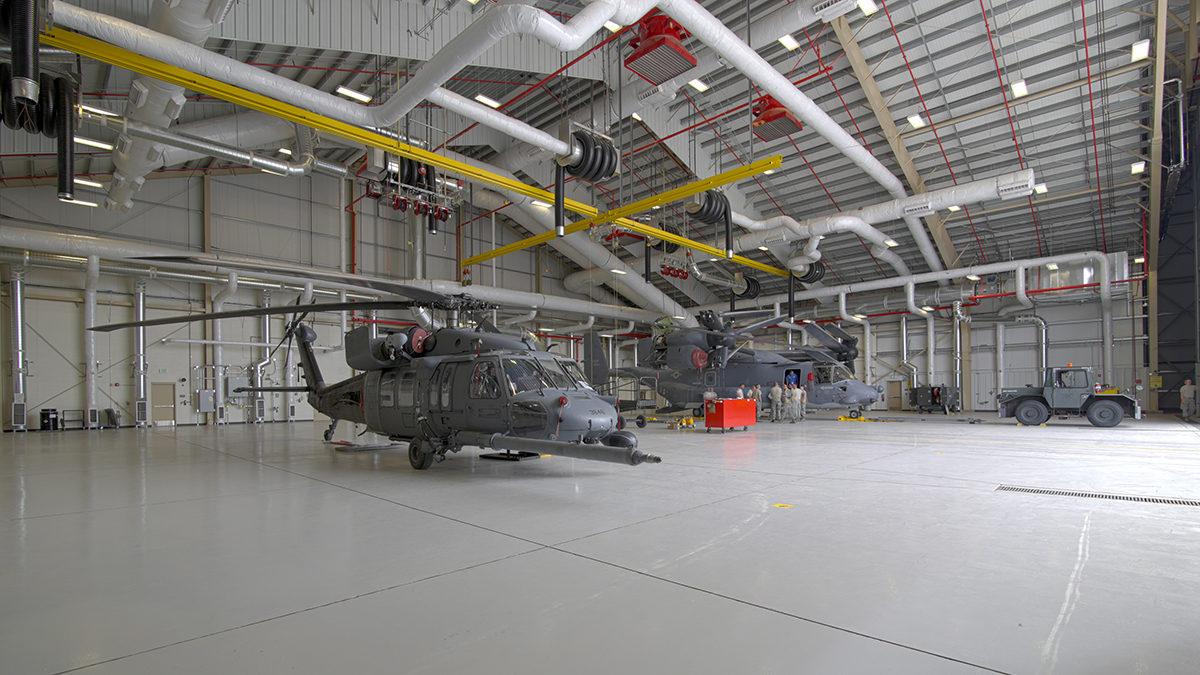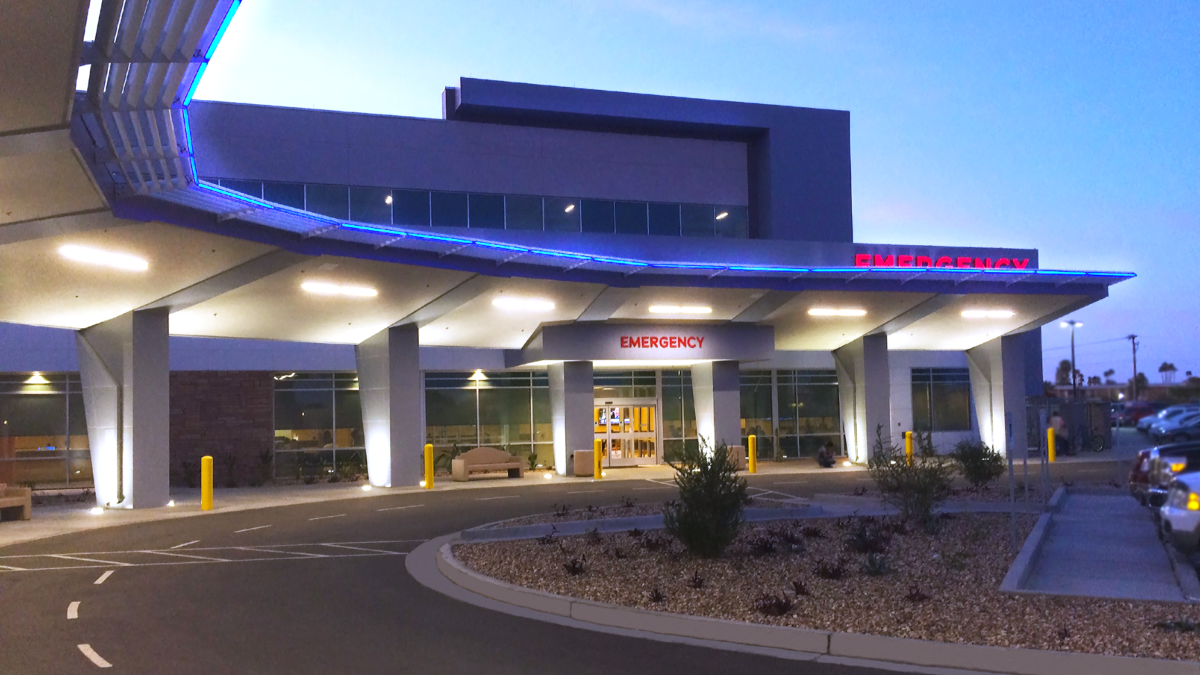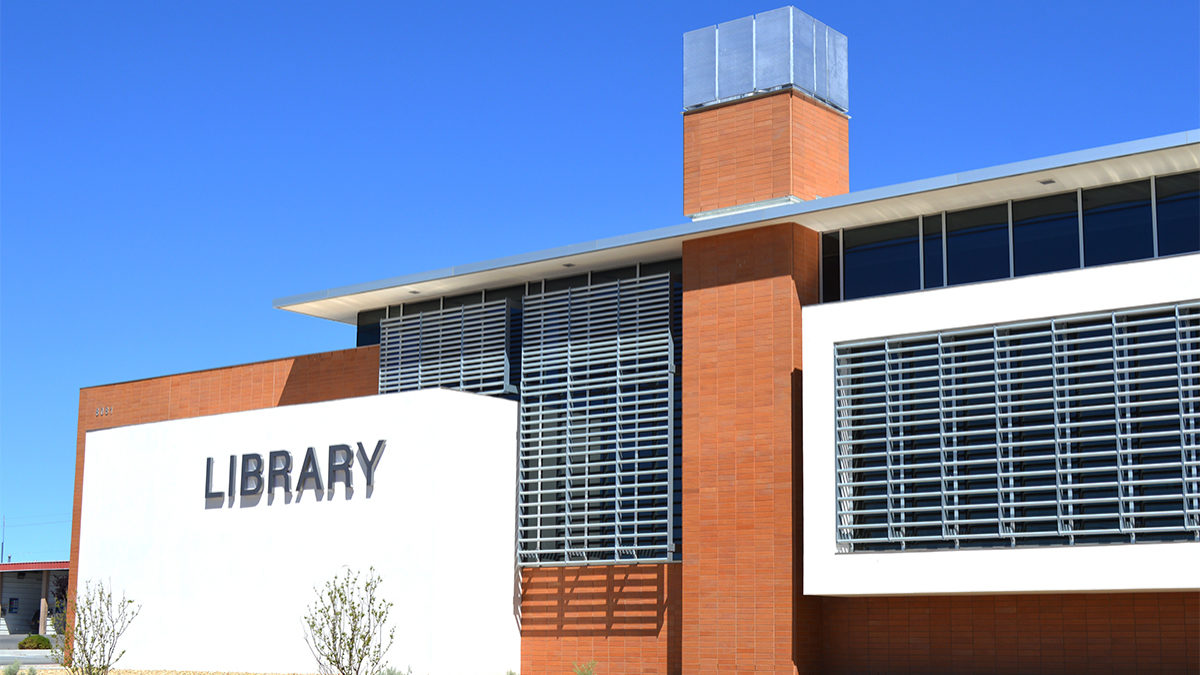Central New Mexico Community College, Smith Brasher Hall Renovation & Addition
In 2017, Smith Brasher Hall underwent a major renovation and expansion to consolidate CNMCC’s School of Business and Information Technology programs in one location. The new 85,438 square-foot building is designed for 21st century learning, with high-tech classrooms, interactive network/computer labs, and areas for students and faculty to gather and collaborate. Smith Brasher is anticipated to earn LEED Gold certification. …
Phoenix Theater
Having undergone several renovations and name changes since its inception in 1920, the Phoenix Theater reached new heights in 2013 when the theater not only underwent a renovation, but also opened the doors to a state-of-the-art, 250-seat Black Box Theater. The redesigned main stage consists of a fully realized modern stage house, wing space, fly loft, under-stage traps and auditorium …
Kirtland Air Force Base, Aircraft Maintenance Facility
Bridgers & Paxton designed the mechanical, electrical, plumbing and technology systems for the new construction, HMC-130 Fuel Cell Maintenance Hangar, Armament Shop and Corrosion Control Facility at Kirtland Airforce Base. The 32,208 SF H/MC-130 Fuel Cell Facility is a one-story facility with a hangar bay sized for the H/MC-130 aircraft, offices, locker room, breakroom, and a dispatch office. The Hangar …
Yuma Regional Medical Center Emergency Department
Constructed in 1957, Yuma Regional Medical Center is home to a growing community that had outgrown its medical resource, leaving a need for an expansion of the Emergency Department. In three-years, the design team was able to expand the facility to 71,000+ SF, add a three-level parking garage to alleviate pedestrian traffic and parking issues, and relocate the central utility …
City of Albuquerque, Patrick J. Baca Library
Completed in 2015 and the largest branch library in the system, the Patrick J. Baca Library is unique in its own right. The two-story library features state-of-the-art mechanical, electrical, A/V, security and IT systems, all designed by B&P. The library uses an underfloor air distribution/raised floor system which will ease the work of redistributing systems for future expansion. Focusing on …





