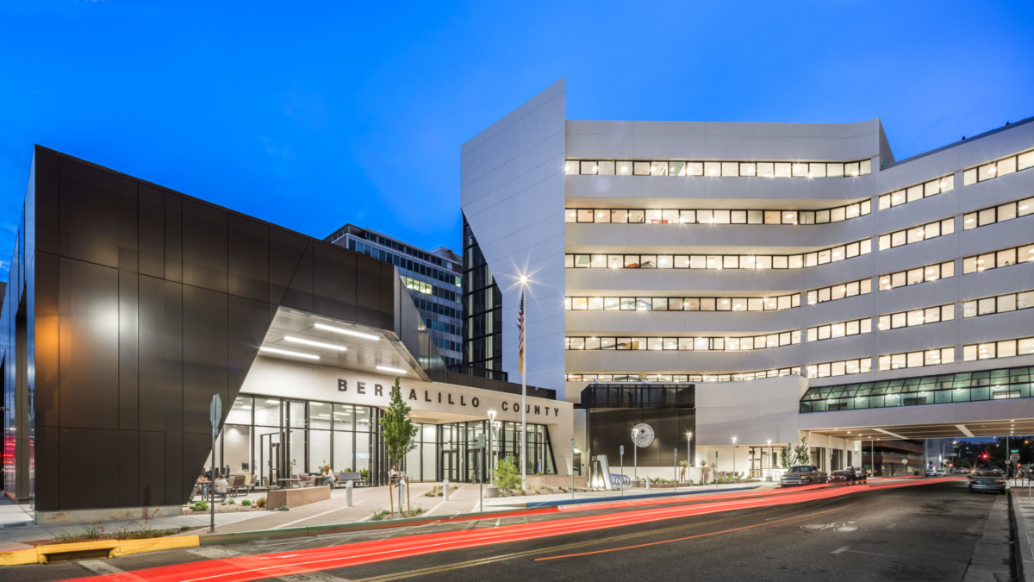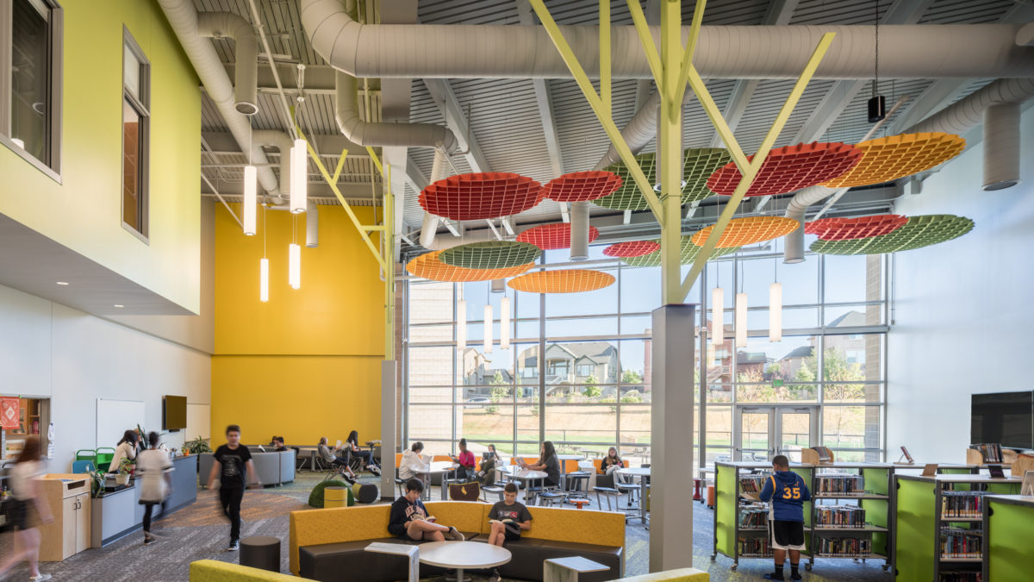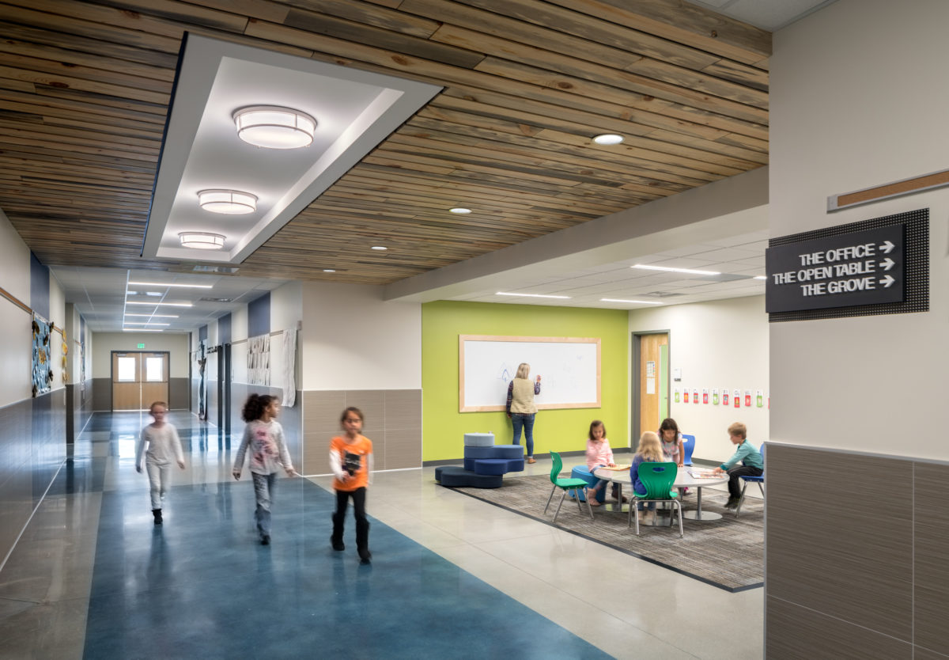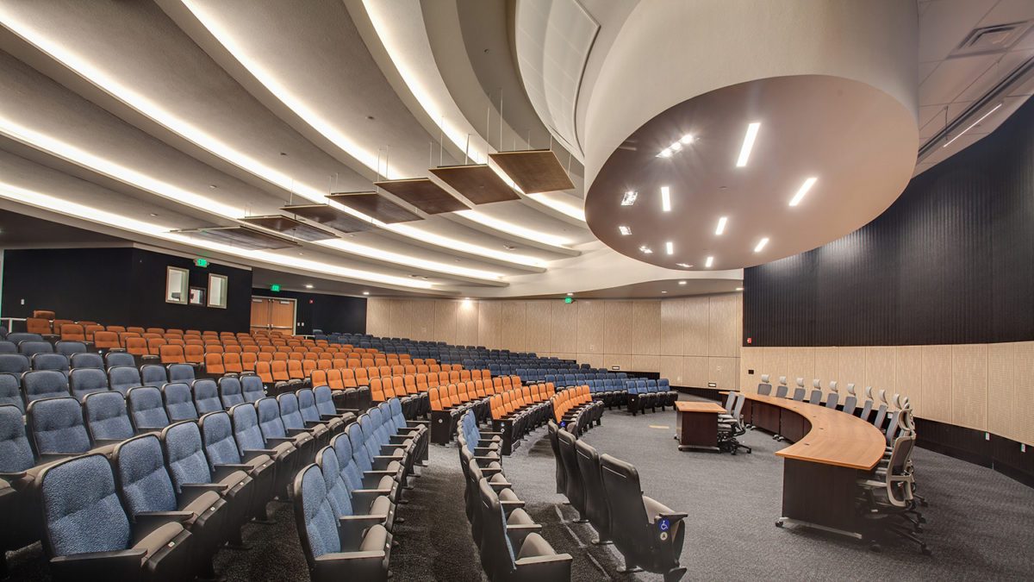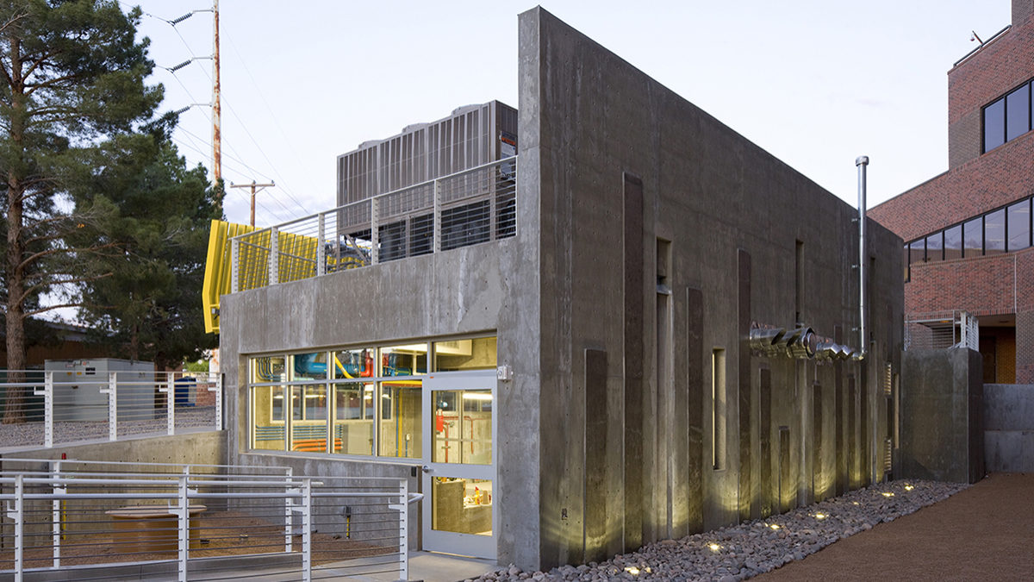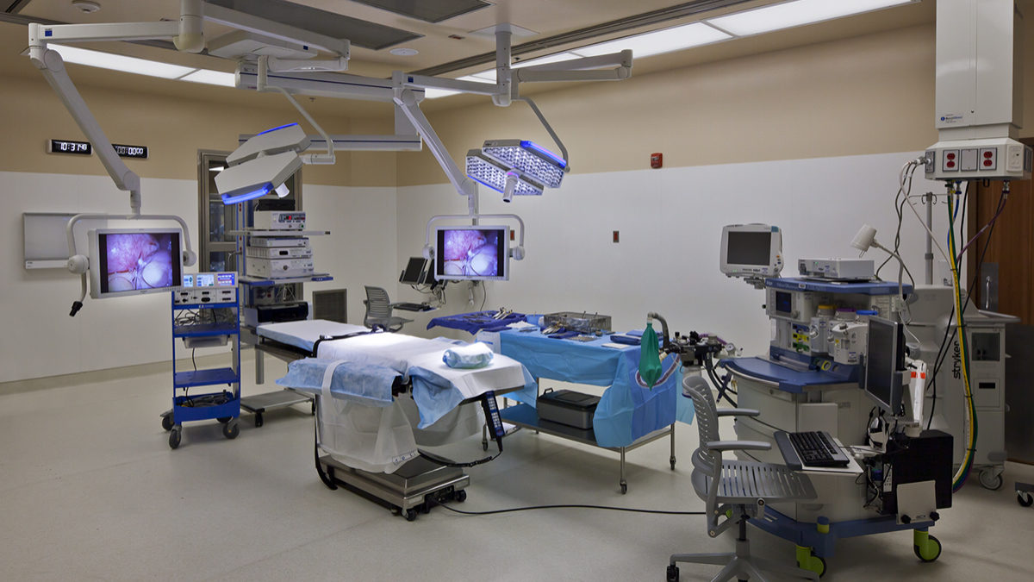The Bernalillo County @ Alvarado Square project is a 282,000 square foot, eight-story office building renovation with a new 12,000 square foot County Commission Chambers addition. The County purchased the existing 40 year old downtown building with the goal of consolidating their public service departments and programs into one central location. The eight-story building includes office space for over 800 …
Kirtland Air Force Base Microgrid Resiliency Project
Kirtland Air Force Base partnered with Emera Technologies, Sandia National Laboratories (SNL) and the project team to create a R&D microgrid project for Sandia’s Distributed Energy Technology Laboratory, and the Photovoltaic Systems Evaluation Laboratory. The microgrid provides 100% of the power and connects six KAFB temporary housing units, the base RV Park new “Gathering Place” community center, and existing laundromat …
Los Alamos National Laboratory, SCC Exascale-Class Computer Cooling Equipment Project
Home to some of the most powerful supercomputers in the world, Los Alamos National Laboratory’s secured supercomputing facility known as the Nicolas C. Metropolis Center for Modeling and Simulation or simply, the Strategic Computing Complex (SCC). Bridgers & Paxton provided mechanical, electrical, plumbing & controls engineering for LANL’s Exascale Class Computer Cooling Equipment (ECCCE) project at the SCC. Exascale Computing …
Chinook Trail Middle School
Chinook Trail Middle School was a custom design-build with a state-of-the-art environment that allows for sustainability and energy-efficiency. This 21st century school encompasses learning pods, a coffee shop-style library, a curiosity center, learning stair and a cafeteria-to-theater room with stadium seating. The educational theme of the school was to provide project-based learning environments for students. The collaborative design planning group …
Legacy Peak Elementary & Challenger Learning Center
Legacy Peak Elementary & Challenger Learning Center was a multi-building design/build project consisting of a K-5 elementary school (60,000 SF), a Center for Modern Learning (22,600 SF) and Challenger Learning Center (10,500 SF). In Northern Colorado Springs, Legacy Peak is part of the expanding Academy School District 20 as it supports 600 preschool through fifth grade students with a learning …
Central New Mexico Community College, Smith Brasher Hall Renovation & Addition
In 2017, Smith Brasher Hall underwent a major renovation and expansion to consolidate CNMCC’s School of Business and Information Technology programs in one location. The new 85,438 square-foot building is designed for 21st century learning, with high-tech classrooms, interactive network/computer labs, and areas for students and faculty to gather and collaborate. Smith Brasher is anticipated to earn LEED Gold certification. …
ABQ BioPark Aquarium, North American River Otter Exhibit
The River Otter Habitat at the ABQ BioPark Aquarium features a 25,000 gallon pool inside a 3,000 square foot sloping exhibition space. A slide located at the top of the slope allows Chaos and Mayhem, the exhibit’s otters to glide into their freshwater pool. The deep pool has two viewing windows below the water line to allow visitors to enjoy …
Central New Mexico Community College, Max Salazar Hall Central Utility Plant
Central New Mexico Community College needed to replace the existing central utility plant located in the Max Salazar classroom building. The new standalone building was designed as an interactive learning space for students and faculty with accessible equipment spaces, monitors for viewing the control systems, and color coded mechanical piping and electrical conduit to promote learning and student engagement. The …
Phoenix Theater
Having undergone several renovations and name changes since its inception in 1920, the Phoenix Theater reached new heights in 2013 when the theater not only underwent a renovation, but also opened the doors to a state-of-the-art, 250-seat Black Box Theater. The redesigned main stage consists of a fully realized modern stage house, wing space, fly loft, under-stage traps and auditorium …
Presbyterian Healthcare Services, Rust Medical Center
Presbyterian Healthcare Services’ Rust Medical Center underwent a multiphase transformation in which the original 90,000 SF hospital was developed to a multi-building campus with a 535,000 SF hospital, 101,000 SF medical office building, and 11,000 SF central plant. Designed with the patients and convenience in mind, Rust offers all private patient rooms that are adaptable to any level of care, …

